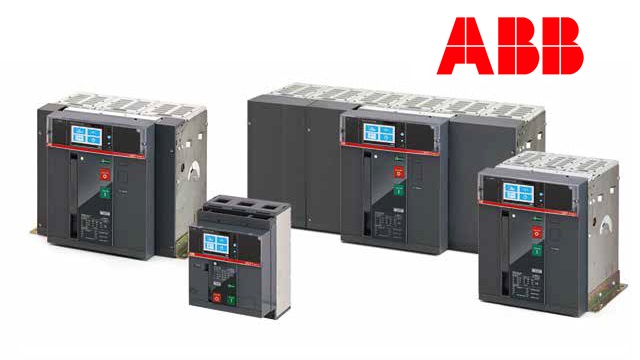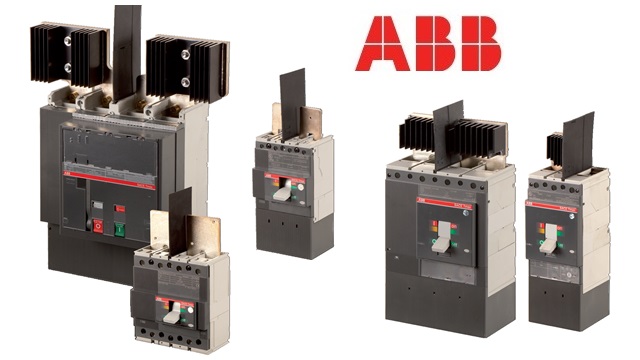ViewSheet
Multi-sheet drawing viewer
View Sheet allows you to view a drawing .dwg and browse the multi-sheet drawing created with one of the Electro Graphics CAD products: CADelet, Smart, iDEA or Eplus.
Installing View Sheet
View Sheet is always included in the Electro Graphics electrical CAD installation: CADelet, iDEA or Eplus.
View Sheet is a Free application: you can download the installation package, in the 64bit or 32bit version for Windows, using the buttons on this page.
Running View Sheet
If CADelet, iDEA or Eplus is installed, View Sheet can be launched from the ribbon of the CAD, in order to obtain a quick preview of the sheets in the open multi-sheet diagram. Or, you can run View Sheet as an stand-alone aplication, from the Utilities module.
If you have installed View Sheet as a stand-alone package, you can launch it from the Windows application menu.
View Sheet can also be run from Windows Explorer. Simply select the desired drawing file, press the right mouse button and select View Sheet from the cursor menu. So, you can browse the wiring diagram without open it in the CAD.
Use of View Sheet
When you start View Sheet in the main window you can browse the contents of the drawing file.
In the box on the left (sheet list), you can see the list of sheets in the drawing: for each sheet you can see the initials, the title read from the cartouche and all other information related to the attributes included in the title block. You can customize which columns to display and order by selecting Column Setup from the View menu. Selecting a sheet in the list, it will be displayed in the main pane of the View Sheet window.
All commands available in View Sheet can be found in the toolbar located above the drawing area.
Opening and saving
View Sheet allows you to open a drawing in dwg format (AutoCAD format file). After any changes you can save it; the drawing is saved in the dwg format of AutoCAD 2004 to maintain the best compatibility.
The Save to PDF command allows you to save the drawing of the schema in PDF format, which you can then also print on paper. The dialog box allows you to type the name of the PDF file to be created and choose some preferences such as: print only the selected sheets, create a monochrome black and white PDF, display the object line thicknesses, adjust the spacing at the edges of the sheet, hide hidden lines in the drawing in PDF (if there are solid objects or covering entities), create a PDF file in PDF / A format useful for the long-term preservation of the document, open the PDF file after saving.
Zoom and pan
The zoom controls allow you to increase or decrease the scale factor for displaying the drawing. The following commands are available as in CAD: Zoom extensions, Zoom window, Zoom in, Zoom out.
The Pan real time command allows you to move the current view by selecting a base point and dragging the view by holding down the right mouse button, or by holding down the mouse wheel.
Selecting objects in the drawing
To select an object, click on it. To select one or more objects using the selection window, click to select the first vertex of the window and a second click to select the second vertex. If the selection window is from left to right, only the objects completely contained in it are selected. If the selection window is from right to left, the objects partially contained in it are also selected.
The grip points are activated for the selected objects. By clicking on a grip you can change the position of an object such as attribute blocks, attributes, texts, etc. or change the shape of an object such as a line, a circle, etc. To cancel the selection, press the ESC key.
In commands that require the selection of points in the drawing, it may be useful to activate the snap and orthogonal operating modes. Snap mode constrains the selection of points on the screen at specified intervals. Object Snaps let you specify precise locations on objects whenever a point is requested within a command. When the cursor approaches a sensitive point, this is "captured" and the position is constrained. Object snaps allow the selection of end-of-line points along the lines and the center of circles or arcs. Orthogonal mode limits the movement of the cursor horizontally and vertically.
Editing the design
The edit commands provide the basic tools for editing the drawing, which is opened in the View Sheet. It is possible to delete or move selected objects or change their color. It is possible to draw lines and circles. With the text tool you can insert texts for which you can customize the font height, the width factor, the justification and the color. To edit a text after insertion, just select it in the drawing and start the Text command or double-click on the selected text.
The Edit Attributes command allows you to change the value of the attributes of a block in the drawing. By selecting more blocks, you can edit the common attributes. This command is enabled only if CADelet, Eplus or iDEA is installed.
Cancel and Redo allow you to cancel the last change made to the drawing or restore the canceled one.
Regarding the visualization, the Show/hide line thicknesses command allows you to show or hide the thickness of the lines of the objects in the drawing. In addition, in the Properties window you can configure the AutoCAD fonts (* .shx), Windows True Type fonts, and background color of drawings.
Planimetric drawings
View Sheet can display any drawing in dwg format. It can also be useful for viewing drawings of planimetric electrical systems.













